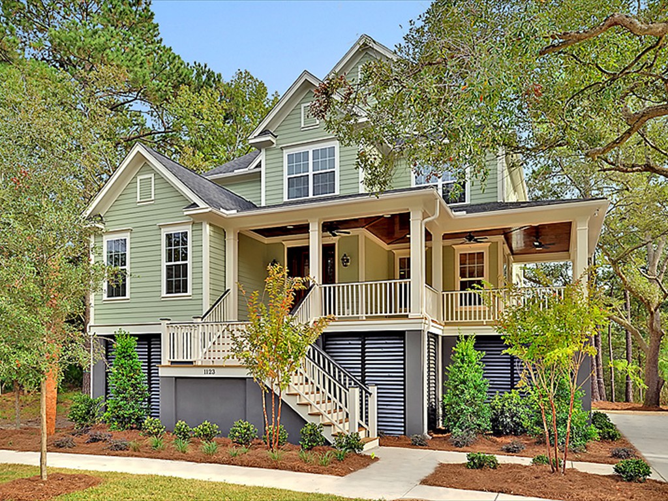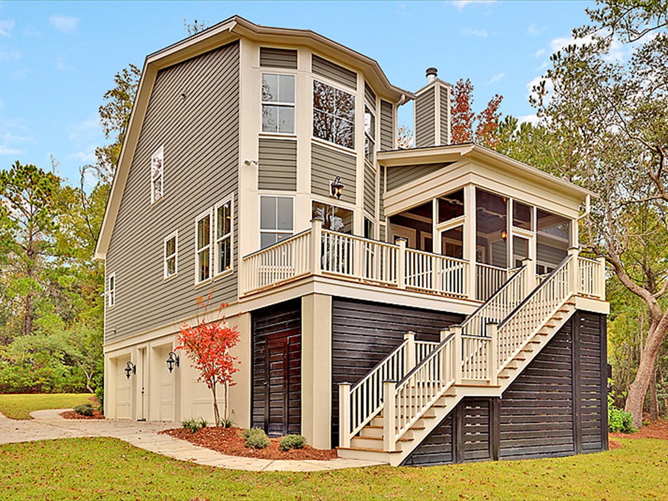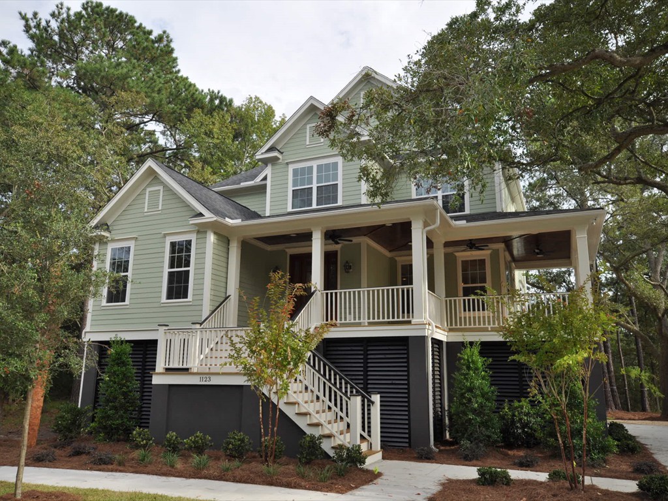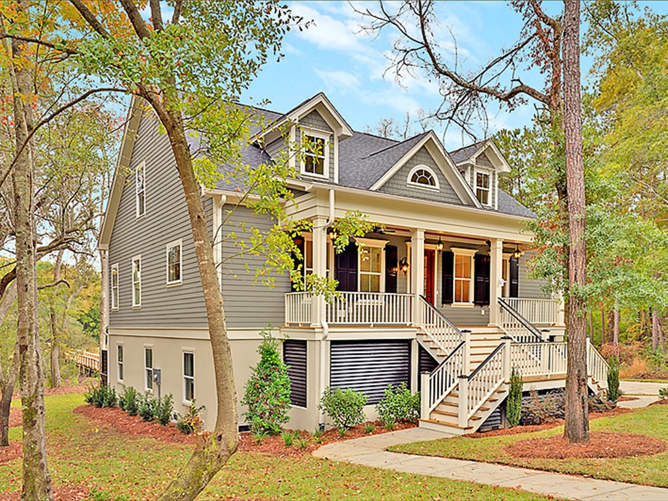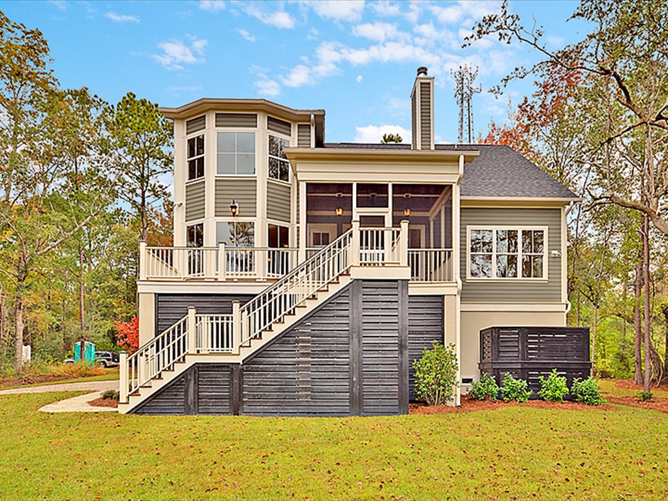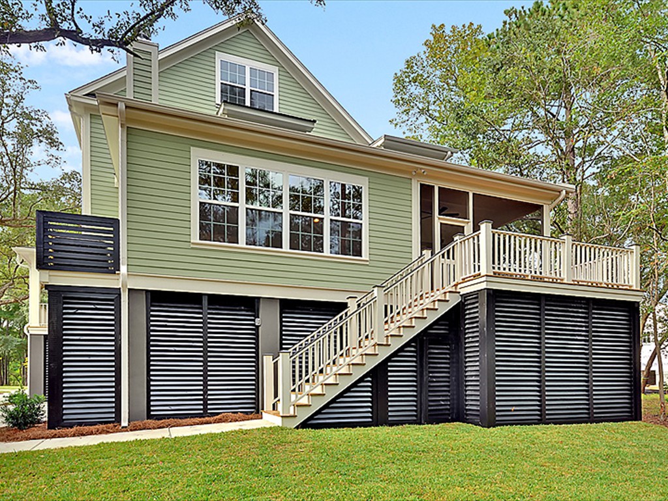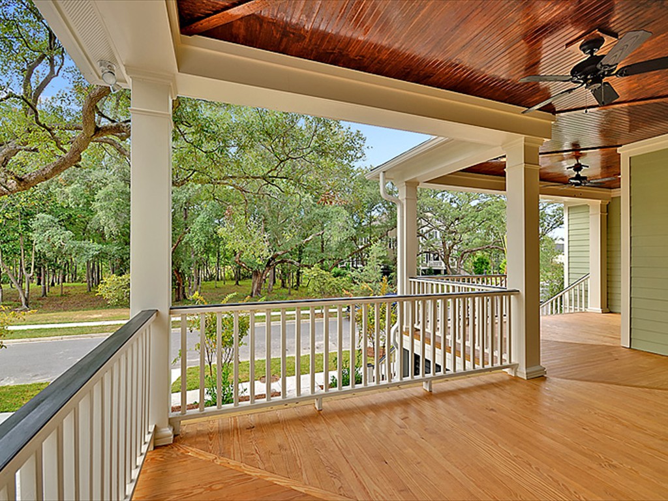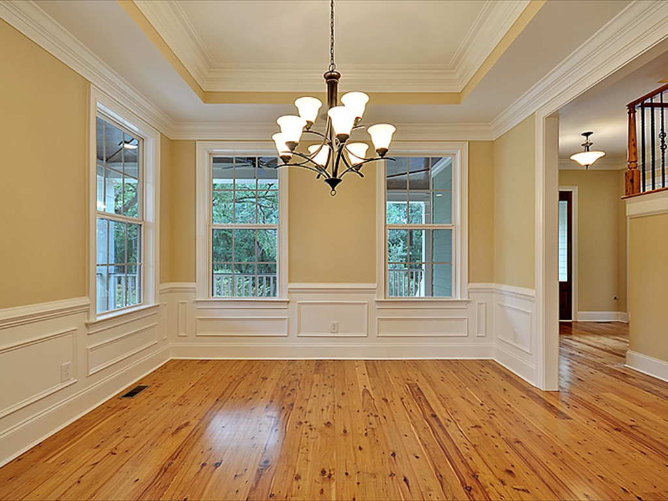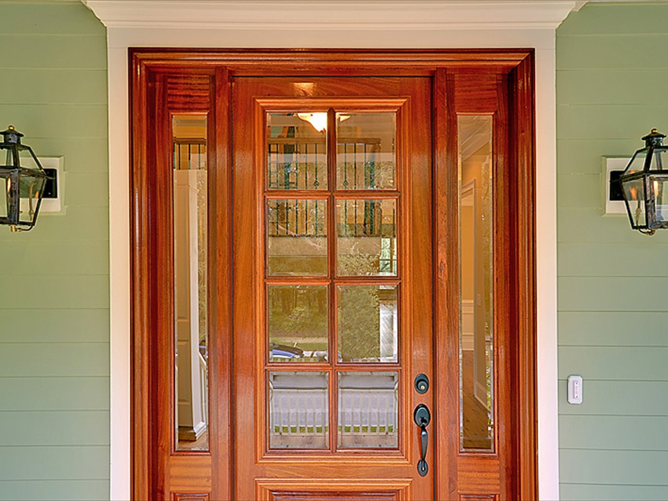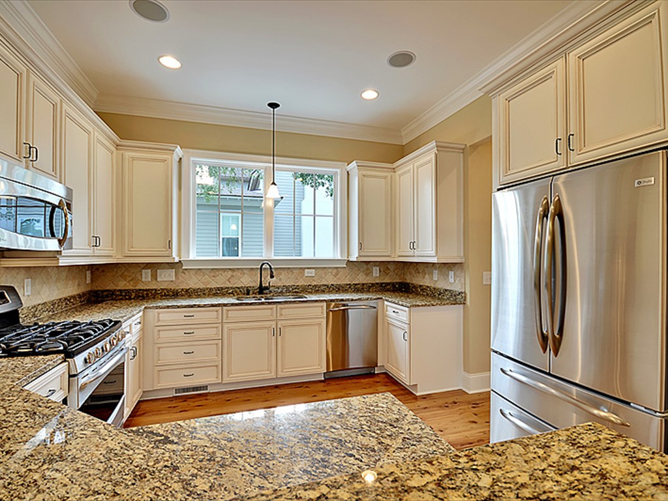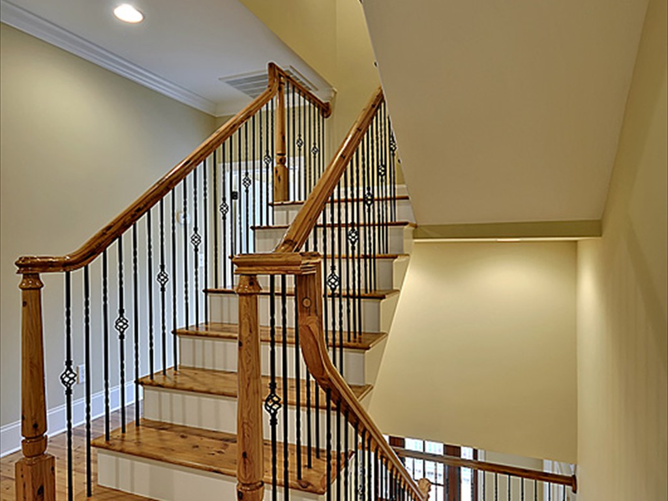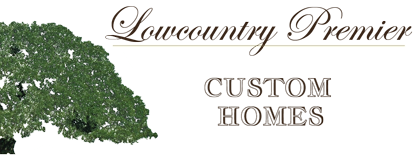Lowcountry Premier Custom Homes
Recent New Home Projects
1123 Oak Overhang - Charleston, SC
Information
| 3,570 Square Feet |
| 5 Bedrooms with 5 Baths |
| 3 Car Garage |
This elegant 5 bed, 5 bath, custom home has approximately 3,570 square feet of living space.
Set in the seclusion and natural beauty of the Lowcountry wetlands, this elevated three-story home is located in Smythe Park on Daniel Island, one of Charleston’s most desirable neighborhoods. Conveniently located near the 22-acre Smythe Park, featuring an 11-acre lake, meandering trails, and lush landscaping as well as the K-8 public school.
Enter through the mahogany front door illuminated by gas lanterns, into a grand foyer that opens into a beautiful study with a vaulted ceiling. There are hardwood floors throughout the first floor and second floor hallway. The elegant dining room is beautifully appointed with a tray ceiling, three-piece crown molding and access to the front porch. The stylish and functional circular-style kitchen offers granite countertops, GE Monogram appliances, a ceramic tile backsplash and a breakfast bar for casual dining, and the space is complete with a butler’s pantry and a walk-in pantry. Views of the wetlands abound from the spacious family room that features a wood-burning fireplace surrounded by built-ins. The master suite on the first floor boasts a tray ceiling, French-doors that open to the screened porch, his and her walk-in closets, an oversize bath-tub, granite and a double sink vanity in the adjoining bath.
On the second floor is a laundry room with abundant cabinet space and three bedrooms, each with a walk-in closet. The third floor bedroom suite is accompanied by a full bath. Additional appointments include solid core interior doors, oil-rubbed bronze fixtures, an elevator shaft, marble countertops and cast iron tubs in the secondary baths and two-piece crown and ten-foot ceilings on the first floor.
Exterior features include a screened porch, a wrap-around front porch with tongue and groove pine and a beaded plywood ceiling and a private rear deck.
The ground level has space for three cars and additional storage.
